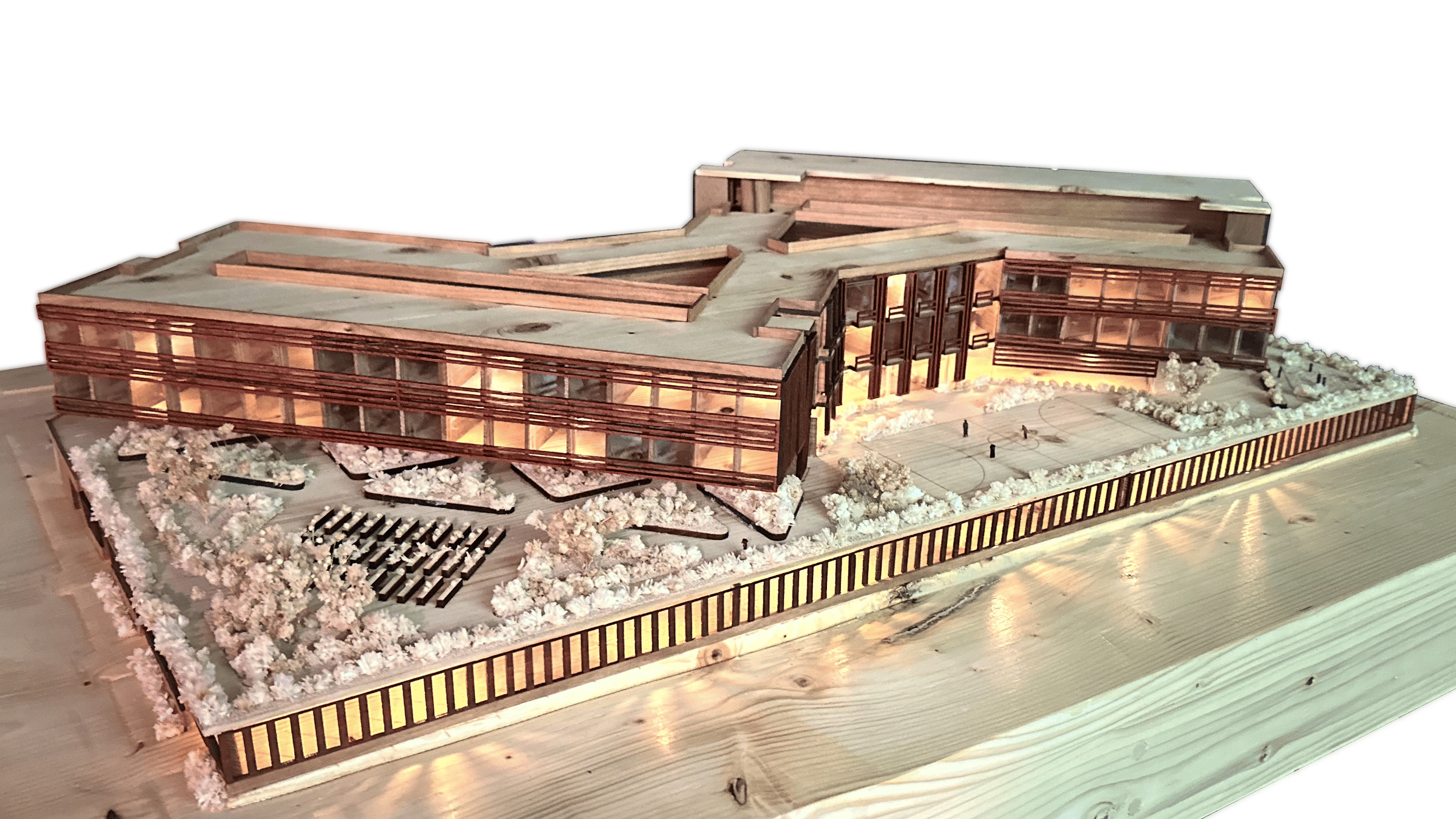
ZEPHYR
The First Fully Naturally Ventilated Building in Macon, Georgia
Designers: Owen Phillips, Maya Schiltz
The Design Process
-

Concept
-

Development
-

Final
DESIGN ABSTRACT
Zephyr aims to serve as a transformative space in Macon, GA, driven by the AIA F4DE principles of human comfort, sustainability, and community engagement. In response to Macon’s critical issue of limited access to fresh food, with only two grocery stores located within a 3-mile radius, this project is designed to foster wellness for both individuals and the broader community. By prioritizing net positive operational energy goals, it will set an architectural and social precedent for future development.
The design employs a basic building form that harmonizes with passive sustainable systems, namely natural ventilation and daylighting, allowing the building to respond intuitively to its environment. The rotation of the top floors optimizes the building form for strong west-east ventilation and southern sunlight, which offers both energy efficiency and a reduced environmental footprint. Expansive windows and thoughtful orientation create opportunities for daylighting while framing scenic views, enhancing the occupant's experience of place. The design allows for maximum use of the site by creating a raised private park for the residents, providing security and providing natural spaces for local ecologies to thrive.
A holistic strategy for operational energy efficiency incorporates photovoltaic panels, daylighting, and natural ventilation to create a resilient, low-impact building. Water conservation strategies leverage native vegetation, rainwater harvesting, and permeable surfaces, promoting 100% on-site water management and reducing reliance on municipal sources. These elements foster a sustainable ecosystem, enabling water to infiltrate the ground and support local vegetation naturally.
Further enhancing human comfort and wellbeing, the project integrates biophilic design principles that connect occupants with nature through light, airflow, and the presence of restorative green (nature) and blue (water) spaces. Local materials and learning spaces provided for tradesmen not only reinforce the building’s economic sustainability but also empower the community by providing trade skills and educational opportunities on site. This blend of design foresight and community support sets a new standard for equitable and sustainable architecture in Macon.
PROGRAM NARRATIVE
Zephyr is a mixed-use residential development in Macon, Georgia, USA, and is designed to address local social and environmental needs by combining residential, commercial, and community-focused spaces. Set within Macon’s warm, humid climate zone (Zone 3A), the project thoughtfully integrates energy-efficient systems, fosters community engagement, and offers residents an exceptional quality of life rooted in wellness and sustainability achievable primarily due to a 100% naturally ventilated building design.
The building and site design include a range of hands-on learning and fabrication spaces to encourage skills development and local craftsmanship. A 7000sf learning hub within the facility offers educational opportunities and trade-related skill-sharing, while adjacent retail areas provide a platform for showcasing and selling locally crafted products. Workshops such as a woodshop, metal shop, and pottery studio support hands-on creativity and promote entrepreneurship within the community. Together, these spaces foster a culture of learning and local economic growth, turning the building into a beacon of opportunity.
A grocery store, positioned on-site, addresses the limited food options in Macon by providing convenient access to fresh produce and daily essentials. A welcoming cafe complements the grocery, offering a casual, friendly space for community members and residents to gather, dine, and connect.
For socializing and relaxation, the development features both public and private social lounges as well as a versatile outdoor gathering space. These spaces are designed to create a balance between communal interactions and the intimacy of private enjoyment, fostering a sense of belonging while respecting the need for personal space.
The residential component offers 86 modern apartments designed for comfort and energy efficiency, with natural light, ventilation, and flexible layouts to accommodate varied lifestyles. Complementing the residences are amenities that promote physical and mental wellbeing, including a fitness center, outdoor court, private park, gardens, and balconies. Altogether, this project embodies a sustainable, community-centered vision for living in Macon, setting a benchmark for future urban development.





